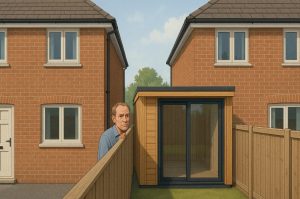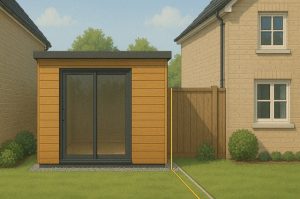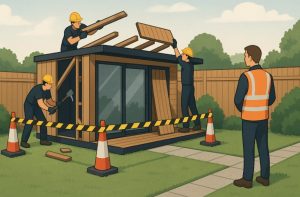What if your dream of building a garden room, home extension, or office pod turns into a legal nightmare because of boundary rules? In the UK, building within 1 metre of a boundary line is far from a straightforward decision.
Whether it’s a small shed or a substantial outbuilding, the moment a structure approaches the edge of your property, it enters a regulatory grey zone that can carry significant consequences if misunderstood.
This comprehensive guide explores the essential building regulations, fire safety rules, and planning permissions that govern how close you can construct to your property boundary.
Designed to help homeowners avoid costly mistakes, this article breaks down the law, practical considerations, and how to maintain neighbourly relations during development.
Why Does Building Within 1 Metre of a Boundary Matter So Much in the UK?

In the UK, the boundary between your property and your neighbour’s is not just a physical line; it’s a legal and regulatory threshold. Building close to it, especially within one metre, can trigger a range of rules related to planning, fire safety, building control, and even neighbour disputes.
The one-metre guideline exists primarily to protect against fire hazards, ensure privacy, maintain access to natural light, and avoid overdevelopment in dense residential areas.
When you build too close without understanding these implications, you risk legal action, financial penalties, and enforcement notices requiring you to alter or remove the structure altogether.
Can You Build Within 1 Metre of the Boundary Without Permission?
The simple answer is: it depends. Some structures may fall under permitted development rights, which allow homeowners to build without full planning permission, provided the work meets specific criteria. However, being within one metre of a boundary often complicates this.
For instance, small non-habitable buildings like sheds or summerhouses under 15 square metres in floor area are usually allowed without planning permission, even when built close to a boundary. But once you increase the size, height, or usage of the structure, things change.
If the structure:
- Exceeds 2.5 metres in height within 2 metres of a boundary
- Includes sleeping accommodation
- Blocks visibility from a public highway
- Falls within a conservation area or near a listed building
Then full planning permission will likely be required. Local authorities interpret these rules slightly differently, so checking with your planning department is crucial before starting any build.
What Do UK Building Regulations Say About Construction Near Boundaries?

Building regulations in the UK are designed to ensure that any structure is safe, energy-efficient, and does not pose a hazard to others. These rules apply whether you’re constructing a habitable extension or a basic garden shed, particularly when you’re building close to a boundary.
Some of the key areas covered by building regulations for near-boundary projects include:
- Structural stability: The building must be able to withstand environmental loads, particularly wind.
- Fire safety: Non-combustible materials are often required when constructing close to the boundary.
- Ventilation and drainage: Proper airflow and rainwater drainage must be ensured so neighbouring properties aren’t affected.
- Thermal performance: Buildings used year-round, such as home offices, must meet insulation standards.
Unlike planning permission, building regulations focus on how the structure is built rather than where. But when your project involves proximity to a boundary, the “how” becomes even more critical.
What Fire Safety Rules Apply to Buildings Near Property Lines?
The closer a structure is to a neighbouring property, the greater the risk in the event of a fire. For this reason, UK building regulations mandate specific fire safety requirements for buildings constructed within 1 metre of a boundary.
These include:
- Use of non-combustible materials: Any external walls or roofing near the boundary must be fire-resistant, especially if the structure exceeds 15 square metres.
- Restrictions on openings: Windows, vents, and other openings are generally not permitted on walls within 1 metre of the boundary to prevent fire from spreading between properties.
- Fire-resistant cladding: Larger buildings or those with increased usage may be required to use special cladding materials.
These fire safety rules are not optional, they’re enforced by building control departments. If your structure fails to meet the standard, even after completion, you may be ordered to make costly modifications or remove the building entirely.
Is It Safe and Legal to Build a Shed or Garden Room Next to the Boundary?
Sheds, garden rooms, and similar outbuildings are often constructed close to the boundary. Fortunately, many of these builds are permitted under development rights, provided they meet certain limits.
Here’s a breakdown of the current guidance:
| Structure Type | Within 1m Allowed? | Planning Needed? | Max Height Allowed |
| Basic Shed (<15m²) | Yes | Not usually | 2.5 metres |
| Garden Room (>15m²) | Sometimes | Depends on use & materials | May need planning |
| Home Office (with WC) | Possibly | Often needed | Subject to regulations |
So yes, you can build a shed right up to your boundary, but it must not exceed the height limits and must be constructed of appropriate materials. Any habitable use, such as sleeping or working space, changes the regulatory landscape significantly.
Additionally, if your shed is over 30 square metres, it might need building control approval, even if it falls under permitted development.
How Close Can You Build to a Neighbour’s Boundary Legally?

Technically, UK law allows you to build right up to the edge of your property. However, doing so without the appropriate planning approvals and consideration for neighbour rights can lead to serious consequences.
Common legal considerations include:
- Right to light: Your neighbour has the right to receive natural light through long-standing windows.
- Loss of privacy: If your structure overlooks their property, it may be deemed intrusive.
- Party Wall Act 1996: If you’re building on or near a shared wall, you are legally required to serve notice to your neighbour and possibly involve a surveyor.
While there’s no national minimum distance requirement, local planning authorities often enforce the 1-metre rule to avoid these issues. Open communication with neighbours before construction begins is not only polite but often essential to avoid objections or legal claims.
Do Garden Structures Require Planning Permission in Conservation Areas?
If you live in a conservation area or in a listed property, the rules become stricter. You might not be able to rely on permitted development rights in such cases.
Each local council will have different allowances. For instance:
- In some parts of Scotland, you can build up to 8 square metres without permission.
- In other areas, the limit is as low as 4 square metres.
Also, structures that are visible from the public highway may require planning, even if they fall below the typical thresholds. If you’re in a designated area, always check local requirements or consult a planning officer before building.
What Happens If You Ignore the 1 Metre Rule or Other Regulations?

Building too close to a boundary without following the rules can lead to severe repercussions. These include:
- Enforcement notices from the local planning authority, requiring you to alter or demolish the structure
- Legal complaints from neighbours if your structure blocks light, causes water runoff, or invades privacy
- Financial penalties for non-compliance, including fines and legal costs
- Reduced property value, especially if unresolved disputes are recorded on title deeds
Even worse, if the structure becomes the subject of a legal dispute, it may make your property harder to sell. The cost of rectifying these issues often exceeds what it would have taken to build legally in the first place.
What Should You Do Before Starting Any Construction Near a Boundary?
Before breaking ground, it’s essential to follow a checklist that helps you stay compliant and avoid disputes.
Here are the recommended steps:
- Check your boundary lines using Land Registry documents.
- Consult your local planning authority to understand zoning rules and restrictions.
- Discuss your plans with your neighbours, especially if your project could impact them.
- Hire a professional (architect or planning consultant) to guide you through regulations.
- Submit planning applications or notices under the Party Wall Act if required.
These actions not only safeguard your investment but also show goodwill to your neighbours and the local council.
FAQs About Building Within 1 Metre of a Boundary in the UK
Do I need permission for a shed near the fence?
Not usually, if it’s under 2.5 metres high and used for non-habitable purposes. But in a conservation area, always check with your local authority.
Can I add windows to a garden room near a boundary?
No. Openings like windows are not allowed on boundary walls closer than 1 metre for fire safety reasons.
What if my neighbour objects to my shed or outbuilding?
If the build complies with all regulations, their objection may not hold. But if it affects light or privacy, they may have grounds to challenge it.
Can I build a home office near my boundary?
Yes, but depending on size and use, it may require planning permission and fire-safe materials.
What if I live in a conservation area?
Rules are stricter. You’ll often need permission even for smaller sheds, especially if visible from a road.
What happens if I build without checking the rules?
You risk enforcement action, fines, legal disputes, and the potential removal of the structure.
Do I need a building warrant for a garden building?
Only if it exceeds 30m² or is used for habitable purposes with plumbing or electricity.






